Origami
Project Type: Homeownership
Role: Developer
Investor
Partners: Northwest Bank
Origami is a residential community in the heart of Portland’s Piedmont neighborhood. The project is proximate to the popular Williams/Vancouver Bicycle Corridor, is a short walk from Peninsula Park, home to Portland’s Rose Garden. The project was inspired by the art of origami, in which a single sheet of paper is folded to shape a complex figure, resulting in shapes of light and shadow. The folded facade and roofscape shape the community’s unique identity as a sculptural figure in its urban landscape. Homes ranging from 1,063 and 1,888 square-feet compose three distinct floor plans and sold for $490,000 to $649,000. Eight townhomes feature private outside landscaped garden rooms, evoking classic European courtyard plans. On the corners of the development, there are two townhouses with Accessory Dwelling Units (ADUs) that densify the site, increase the units’ value, and offer two additional light-filled single-family homes.
Values: Design Excellence and Environmental Stewardship.
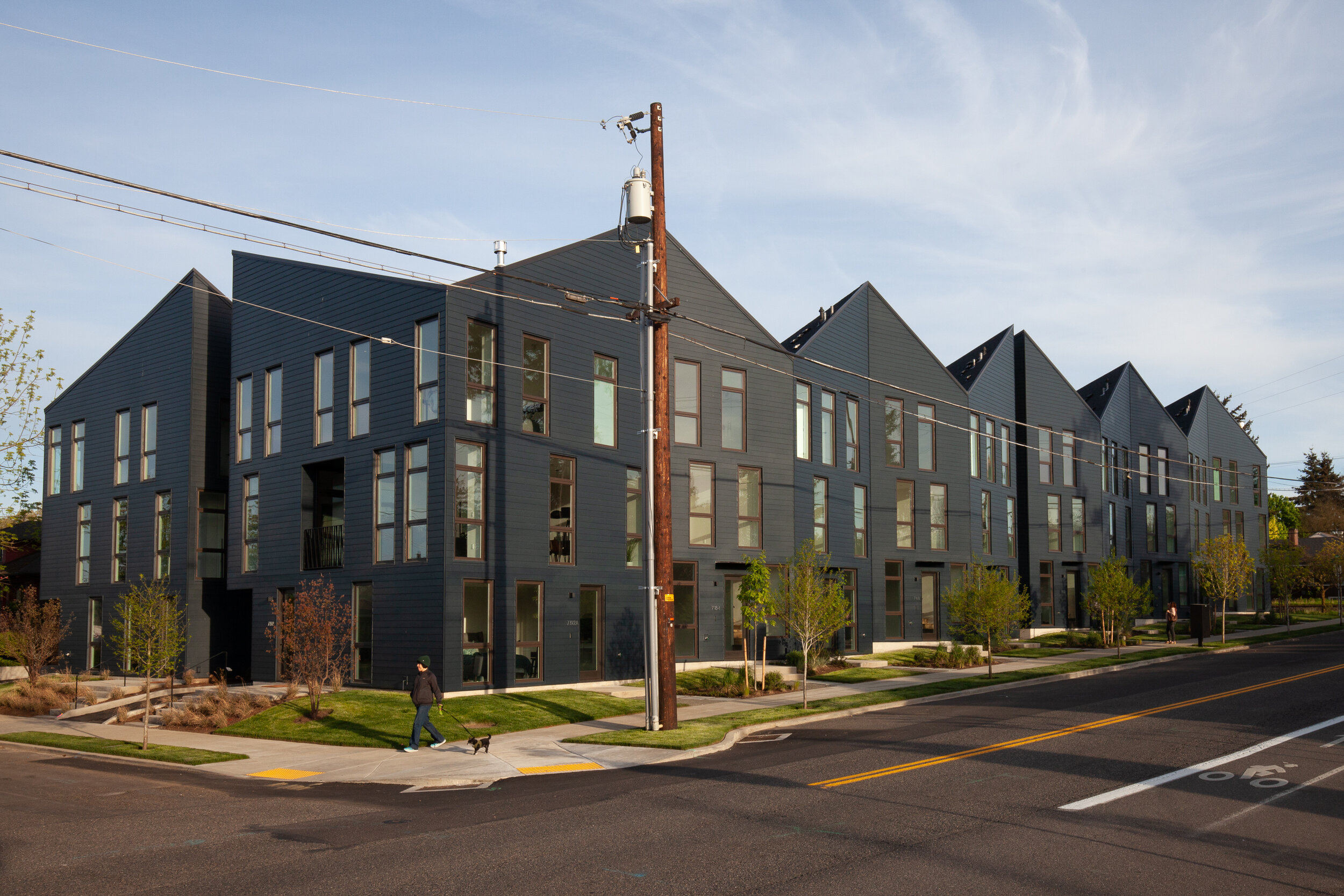
12 homes for sale + 2 ADUs

"Point" home

"Pleat" home

Kitchen in "Plane" home

Kitchen / Dining Room in "Pleat" home
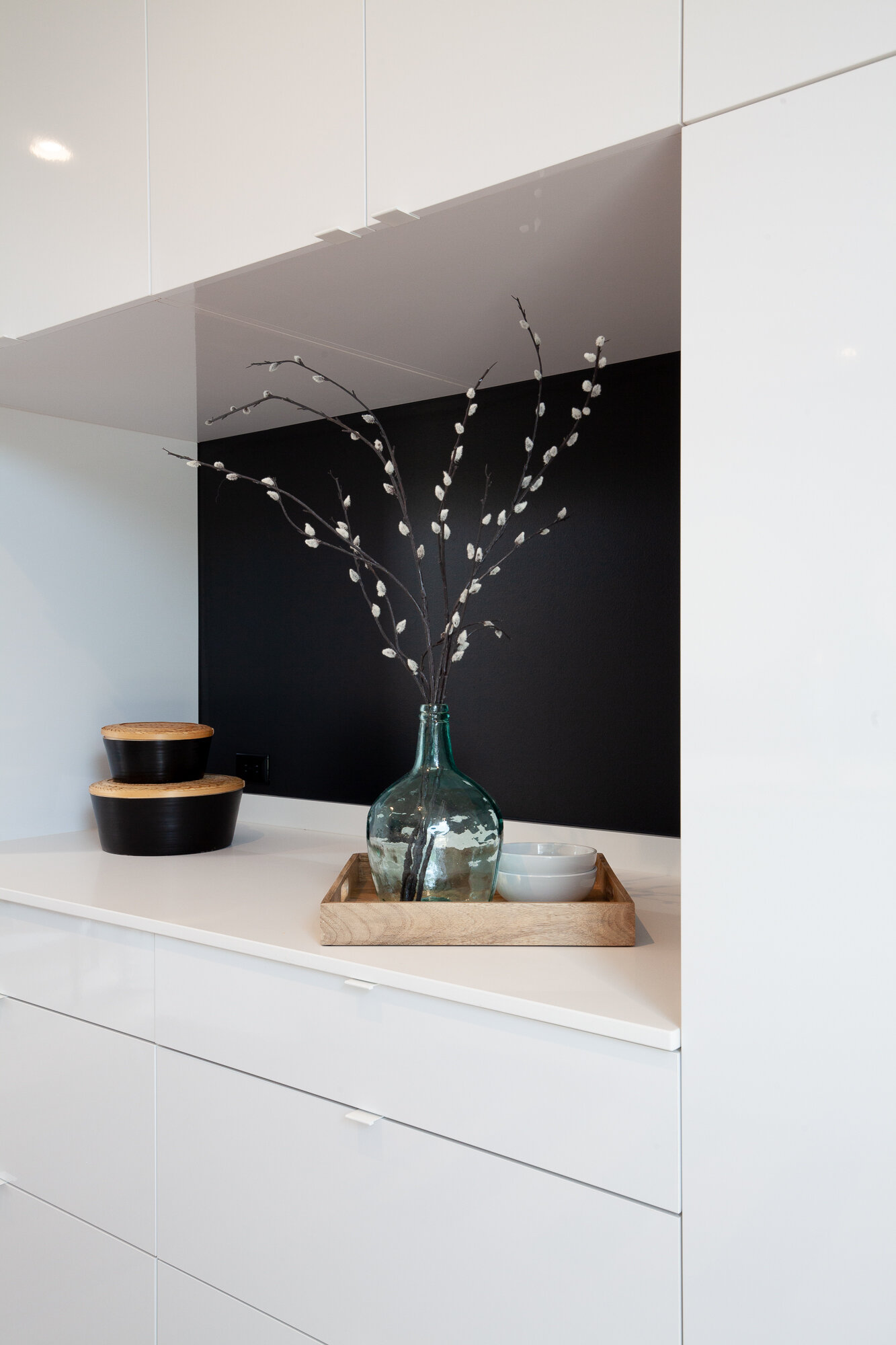
Kitchen Accent Wall

Kitchen / Dining Room in "Pleat" home
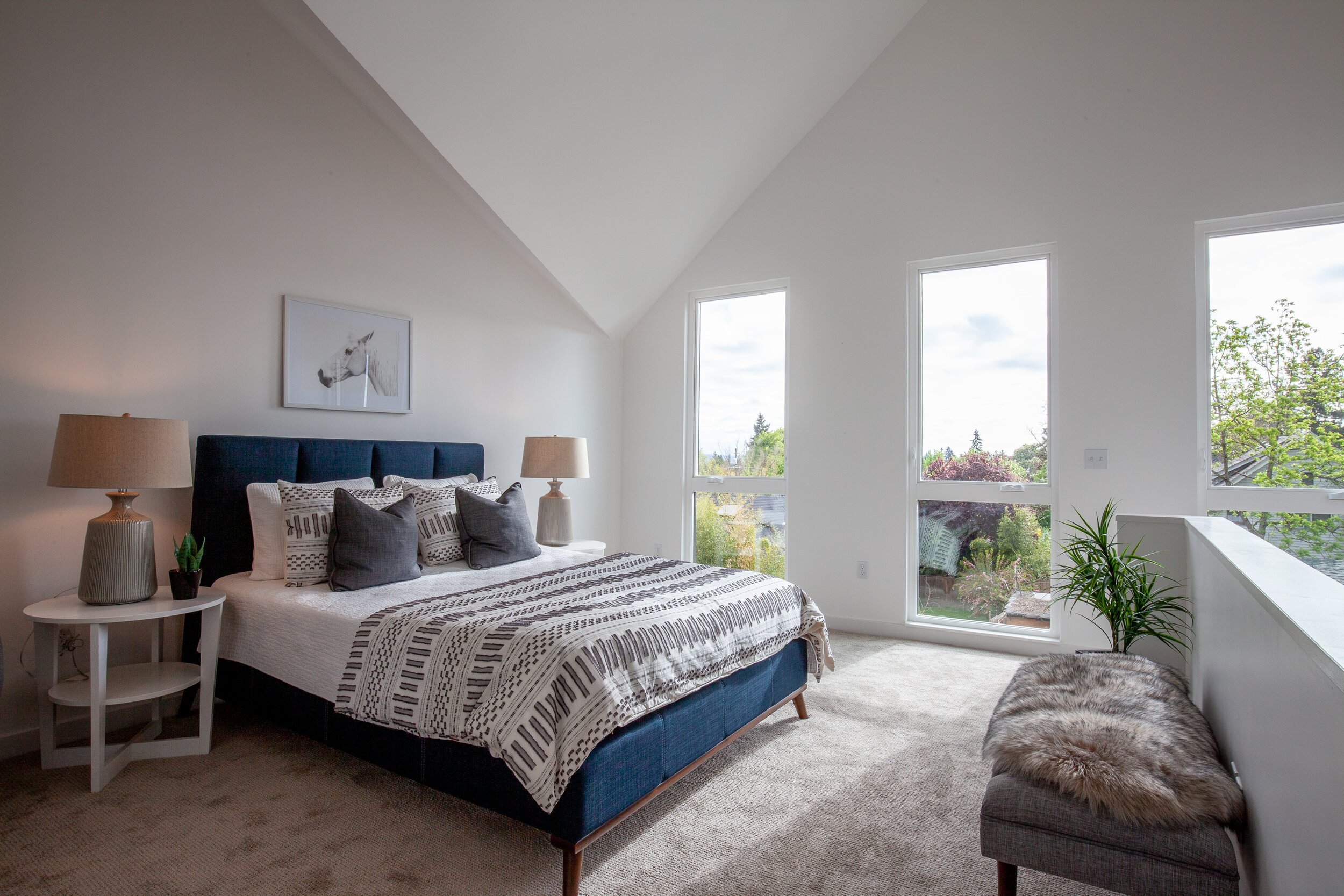
Primary Bedroom in "Pleat" home

Bedroom in "Pleat" home

Primary Bathroom in "Pleat" home
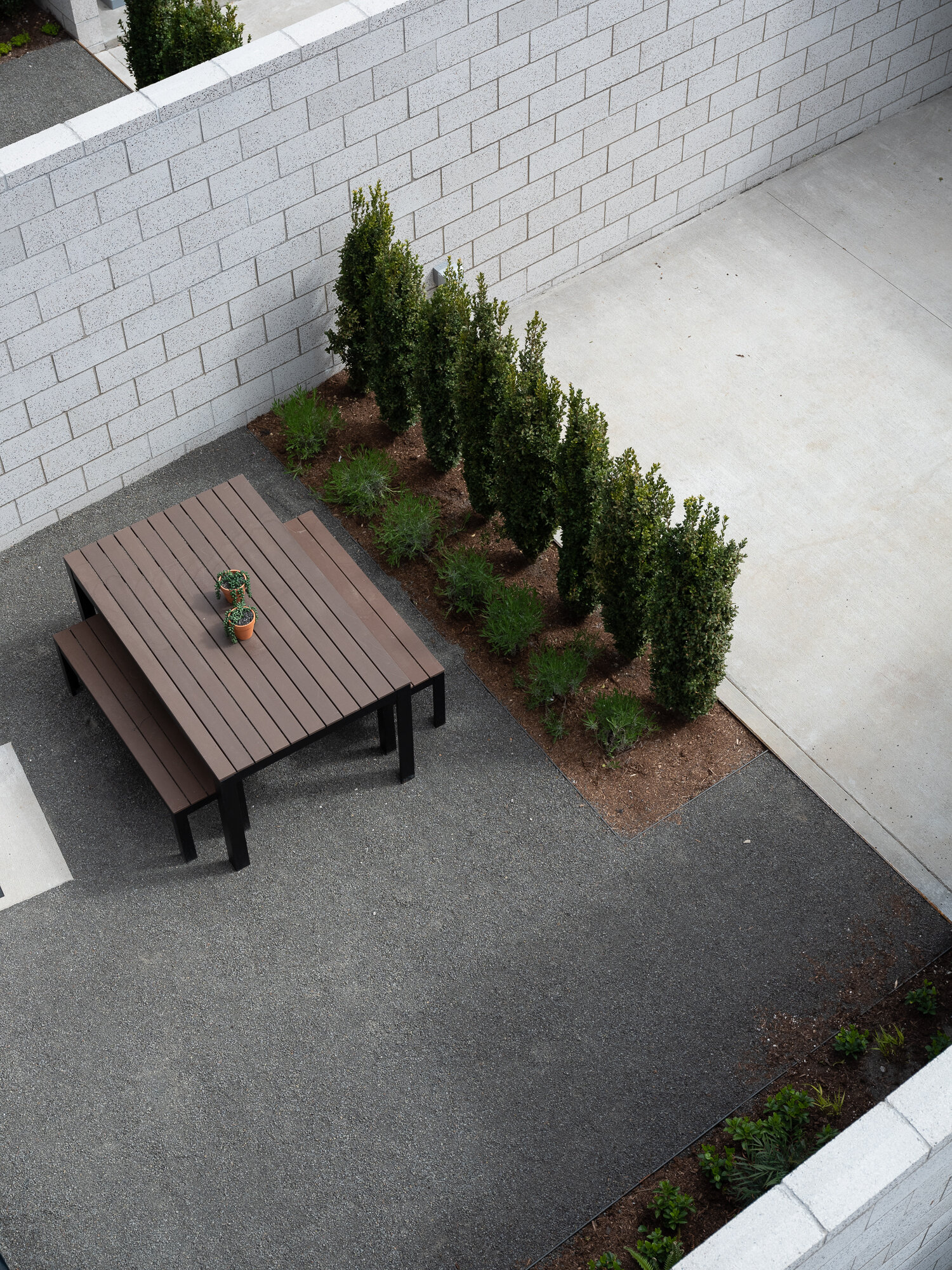
Parking Court
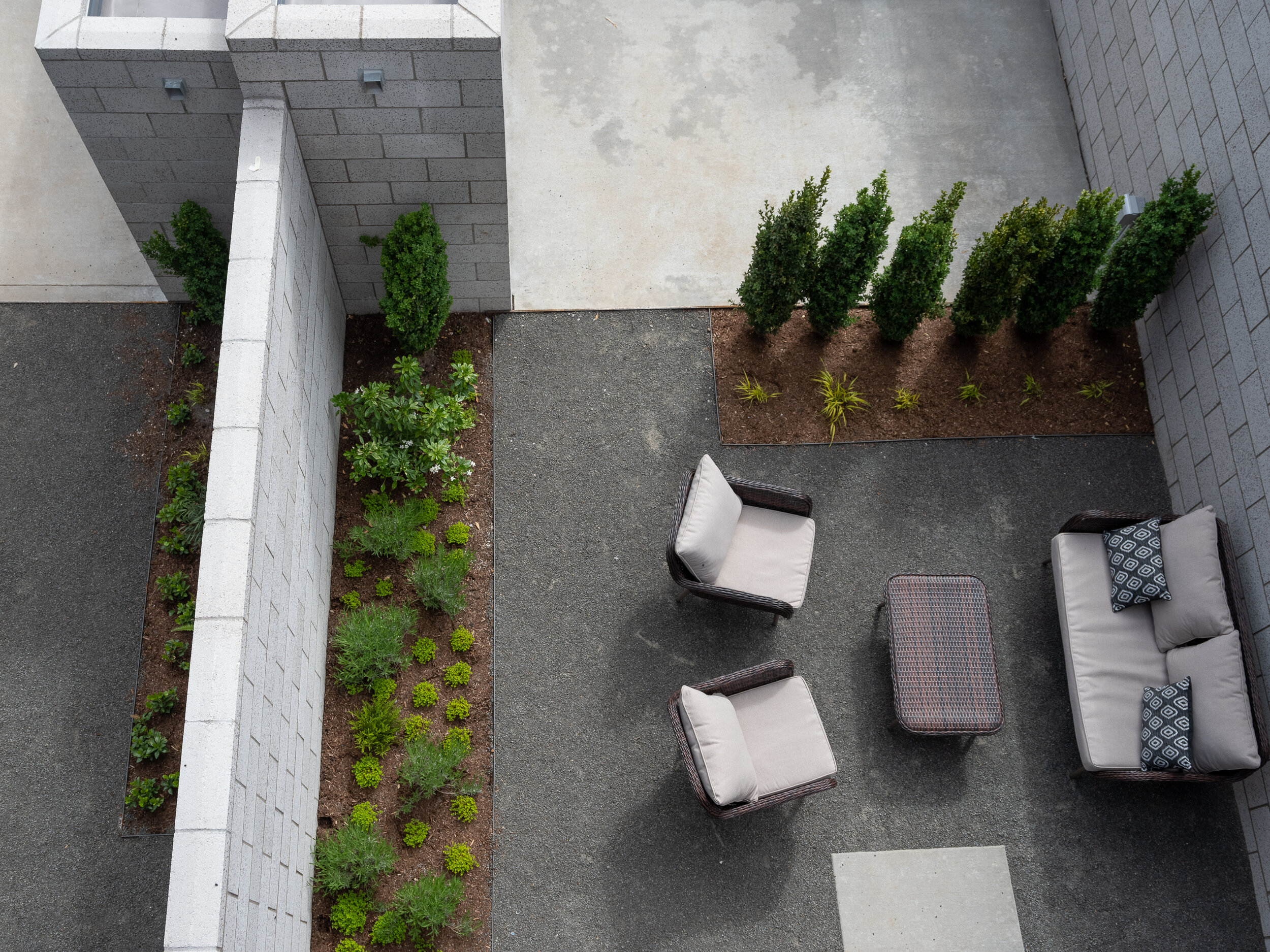
Outdoor Courtyard
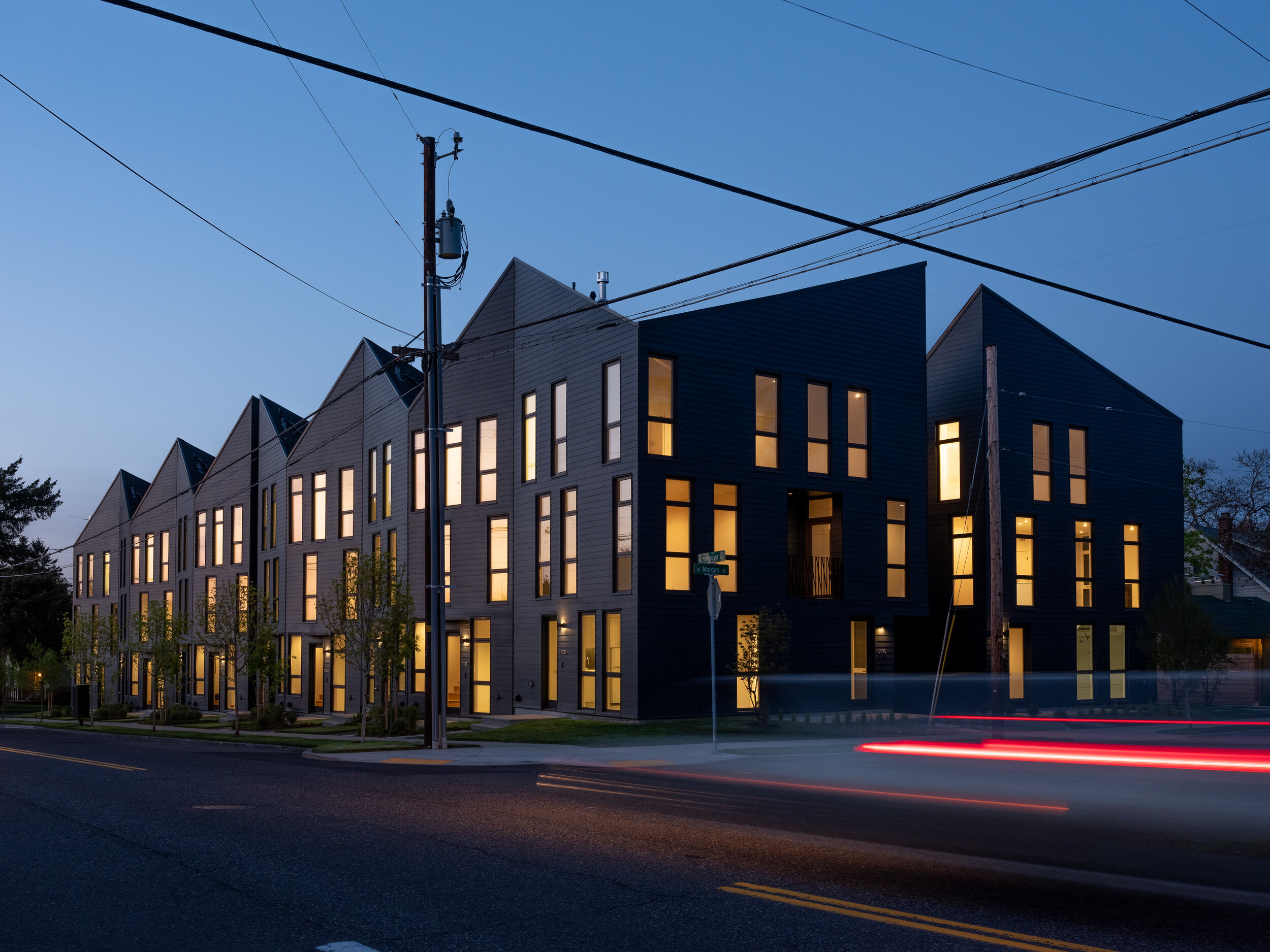
Origami at night
1:57 min
Crafted for Balance.
Origami is a community of homes folded into one unifying complex in the Piedmont Neighborhood of Portland, Oregon. The homes have a streamlined design aesthetic and are built with craftsmanship— a balance of artistry and functionality.
Project Details
Program: 12 Homes
2 ADUs
Location: Portland, OR
Completed: 2019
Building Area: 18,591 SF
Total Cost: $6.7M
Financial Partner: Northwest Bank
Sustainability: Earth Advantage
Platinum
Status: Homes sold in 2020
Team
Architect: Waechter Architecture
Landscape Architect: Lango Hansen
Contractor: Yorke & Curtis
Awards
AIA Oregon
Oregon Architecture Awards, Merit Award
2020
AIA Northwest and Pacific Region
Design Awards, Merit Award
2020
Architect’s Newspaper
Best of Design Awards, Honorable Mention in Residential - Multi-unit
2019
Completed by Anyeley as a partner of project^
